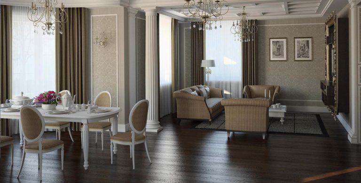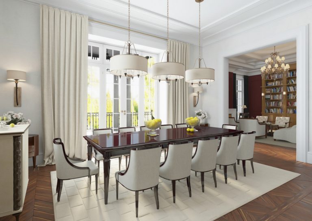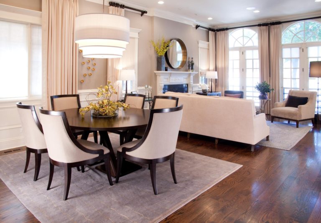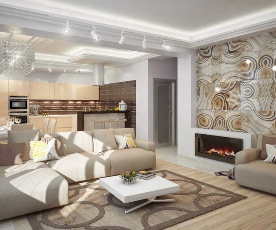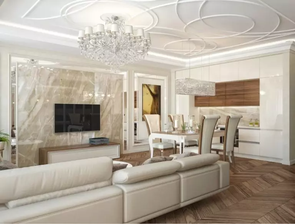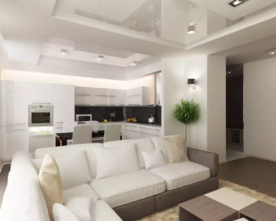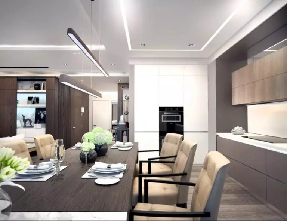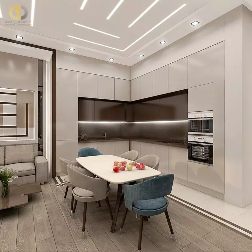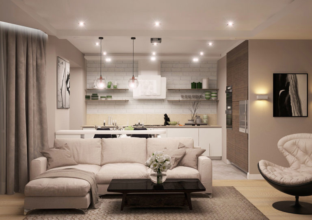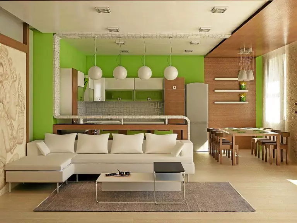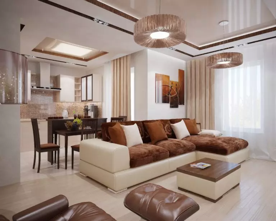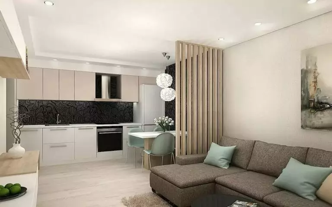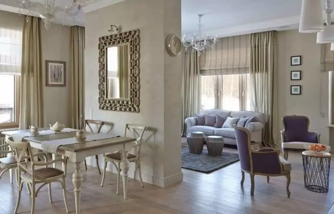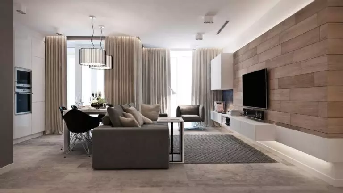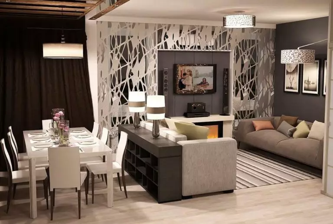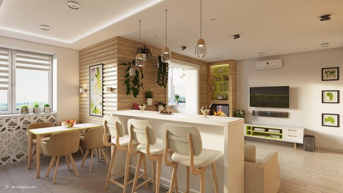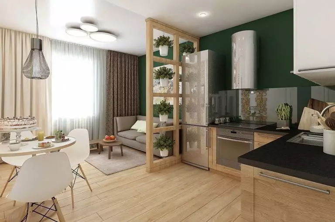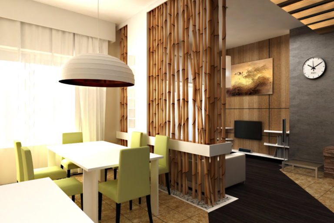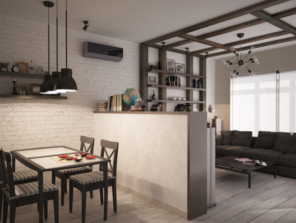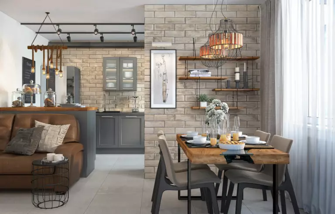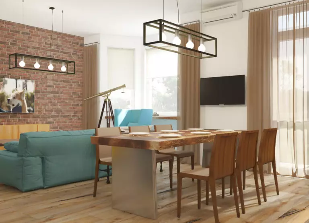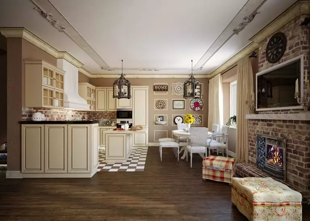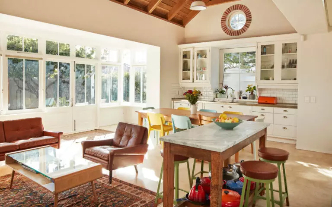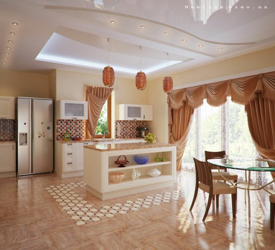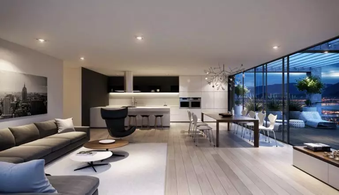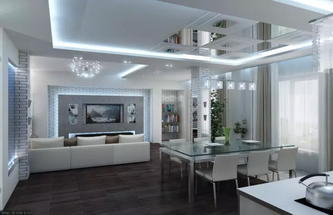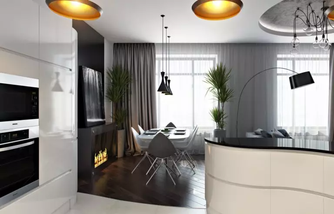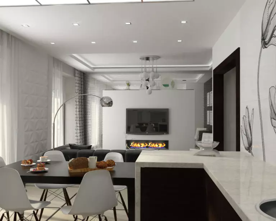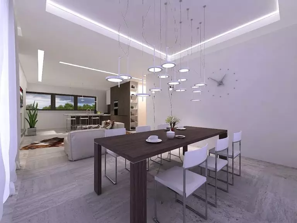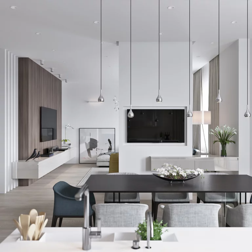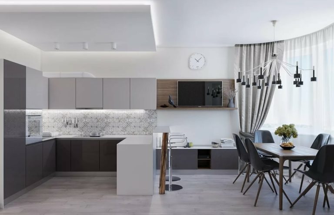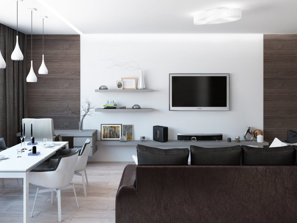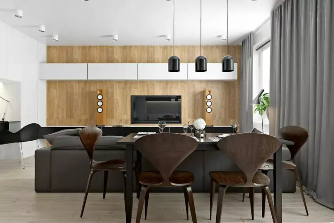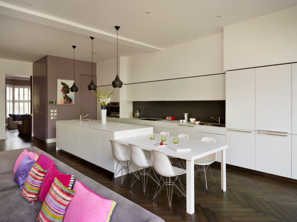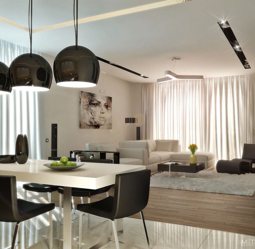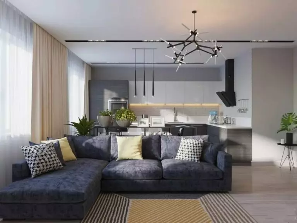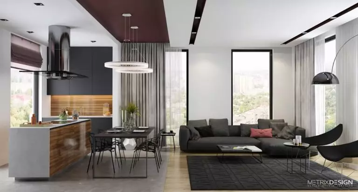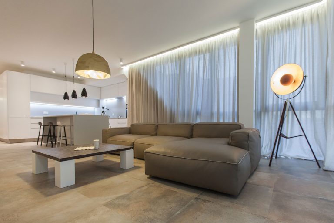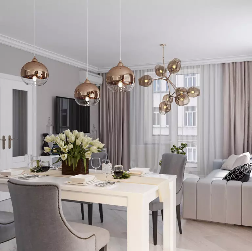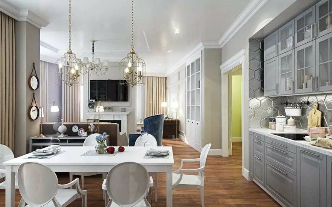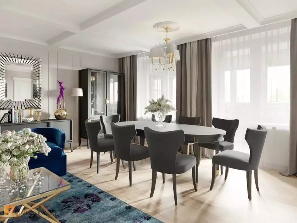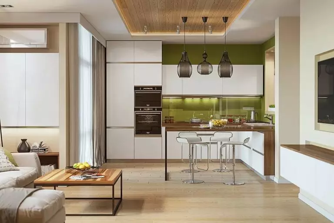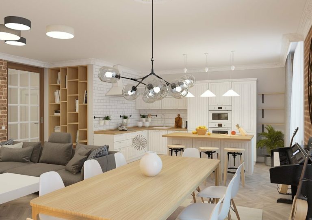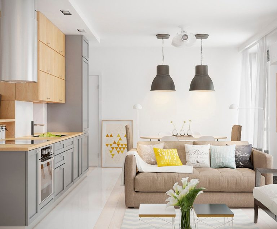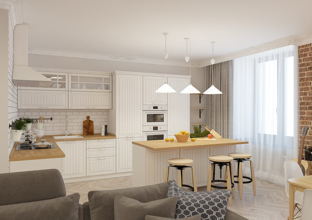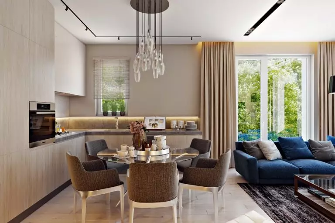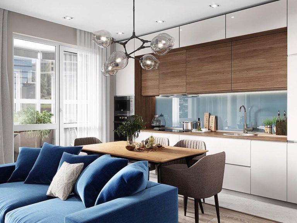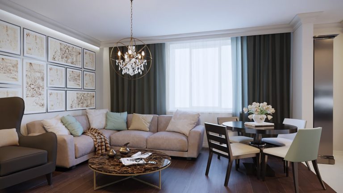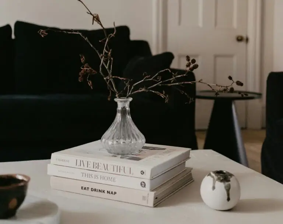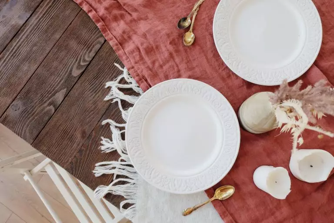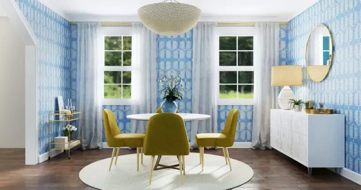Living room – dining room combo: tips and design ideas
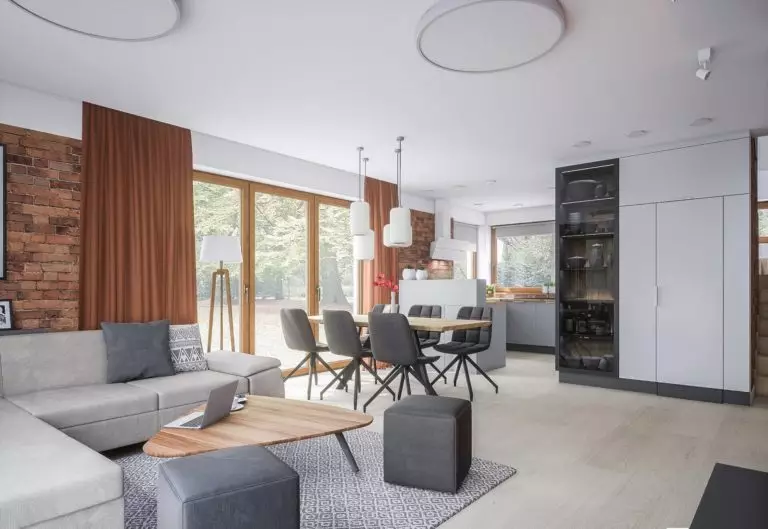
Combining the dining and living room is a solution that will make the most of every square meter of two rooms. Simultaneously, the living area remains comfortable and cozy, while the dining area remains functional. The living room dining room combo is a trend that is often considered by the owners of spacious houses and apartments, but this design becomes possible for small living areas. The conceived interior must be fully adapted to people’s needs and lifestyles to correspond to the chosen style.
You have to draw up a design project when starting to combine the dining room and living room into a single whole. It is necessary to think over several options for the use of finishing materials, furniture arrangement.
Dining-living room combo is a profitable solution
Living room dining room combo is always:
The dining table removed from the kitchen into the living room can perform other functions. It will be convenient for a large family and a group of friends to gather behind him. The table can be a place for handicrafts, games, or work.
You can apply wallpapers, paints, etc. on walls and see how they look in various interiors.
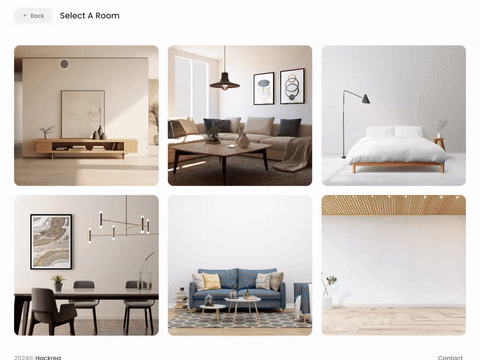
Combining the dining room, kitchen and living room – from zoning to choosing furniture and decor
Eating is often accompanied by the appearance of a large number of crumbs and small debris. Some will remain on the floor, that’s why you have to use practical materials that can be easily washed to decorate the dining area. You have to pay particular attention to the choice of finishing materials – pattern, texture, color. In the living room, bright colors are allowed. These and other features must be taken into account when creating a design project.
Dividing the kitchen-dining room into zones
Partitions cope with this task, which not only complements the design but also effectively solve the insulation problem.
Partitions made of glass, metal, plastic, wood, bamboo, drywall, etc. are used as an element for zoning. Folding or sliding screens can be used instead.
You have to use a smooth transition of light from the dining room to the living room to decorate the kitchen-living room in a non-standard design. You have to install different lighting devices for this.
In the working area, LED strips and spotlights are mounted; for the recreation area, you can pick up a large chandelier or table lamps.
A bar counter, an island set, a rack, a sofa, a nightstand, a dining table – everything that can divide the space looks spectacular in the dining-living room.
Color transitions can be used to indicate the boundaries of different zones. In this case, you can decorate the floor and ceiling in neutral shades – light or dark, and the living room and dining room in bright colors.
Lighting
When drawing up a design project, you have to pay special attention to artificial lighting. There should be a lot of light in the working area – where there is a stove, a cutting table, a sink. In the dining area, you can install a large chandelier, small lamps, sconces, or several candlesticks, floor lamps, or give preference to devices that provide subdued light – it all depends on your preferences.
Furniture
You have to pay particular attention to the dining table, which often takes center stage in a combined space. If your family receives guests, it is recommended to choose transforming tables. To decorate a small room, you can purchase compact furniture. Better to select a small square or rectangular tables. To have enough light over the dining area, installing it near the window in a small room is better. A large table is often placed in the center of the room.
You have to pay special attention to chairs and armchairs. You can choose massive elements for spacious rooms. For small ones – compact ones or folding chairs. There is sure to be a place for a sideboard, shelving, console, or hanging glass cabinets in a large room.
You can store cutlery, crockery, textiles, decorative items, and various little things in such furniture.
Decor
It is customary to use various decorative elements to decorate a room. These can be panels and figurines, paintings, and flowerpots. The aquarium looks spectacular.
It is recommended to use cookbooks and beautiful dishes to decorate shelves or a sideboard, to make the home “hearth” cozy, warm, and comfortable. You can also use potted plants to decorate a living wall.
Choosing the right style for the living room dining room combo
The owners of spacious living spaces often consider the combined dining-living room. These can be country or private houses, large apartments. However, a small area can also be combined into a single whole. It is necessary not only to choose finishing materials and furniture to make any room look cozy. You have to pay particular attention to the style used for decoration.
Eco-style
For the design of the dining and recreation areas, use natural materials. This style is ideal for those who want to be close to nature while staying within the city. Eco-stylistics uses:
There must be plenty of natural light in the kitchen. For the night time, it is recommended to install devices that supply warm light.
Loft
It is this stylistic direction that is closest to residents of large cities. To decorate a room in this style, you need a decent area, high ceilings. Often, the kitchen, combined with the living room, serves as a place for friendly gatherings and creativity. For a living room dining room combo in Loft style you can use:
The loft-style living-dining room recreates a rough factory atmosphere, but not devoid of home warmth and comfort.
Retro
World designers use vintage style to bring the owner into the 50s of the past century. Retro styling can be traced and felt literally in everything, including:
The peculiarity of modern retro-styling is that it does not argue with functionality. Therefore, modern equipment and household appliances are used to complete kitchen sets.
Hi-tech
The style, which combines the minimalism of kitchen facades with modern technology and equipment, continues to enjoy immense popularity. This style is suitable for decorating the living room and dining room, combined into a single space. High-tech can be used in small or spacious rooms. For this direction, choose:
The room’s final look is not overloaded with decorative elements, but fully meets the times’ trends. That is why only innovative equipment, retractable, and touch panels are used for equipping. There should be no unnecessary things in the room – each has a use and a suitable place.
Minimalism
This solution is suitable for decorating a living-dining room in a small and spacious room. The absence of clutter from things and decor makes the rooms spacious. This condition must also be observed when decorating a room, for which they are suitable:
For kitchen decoration, it is recommended to choose furniture without handles. The equipment is recommended to be built into a cabinet. Contrasting shades and a large amount of decor are not used to frame the room.
Features of the modern design of the combined living room and dining room
The combined space’s look should be laconic and uniform, not falling apart and not full of geometric shapes. To make the room cozy, you can:
Natural shades and matte textures are in fashion, a kitchen island installed only with a few extra square meters.
