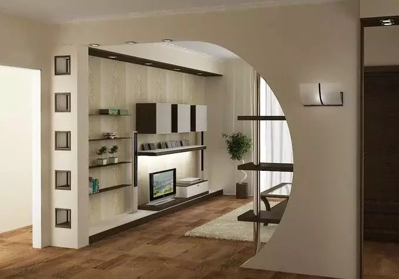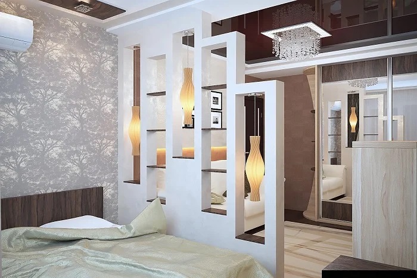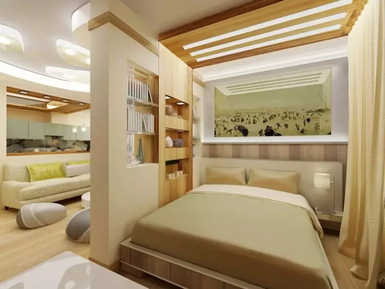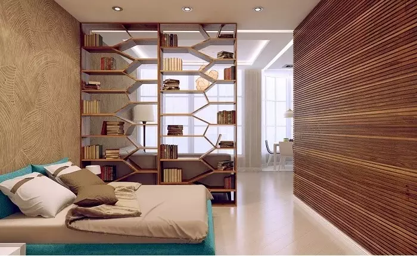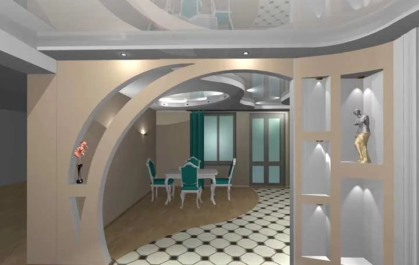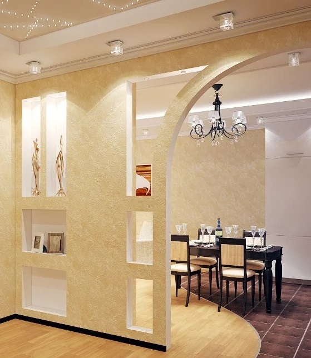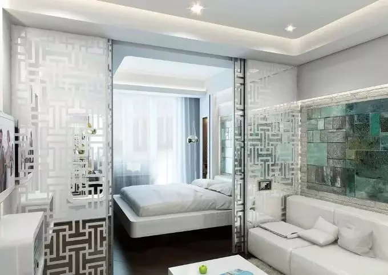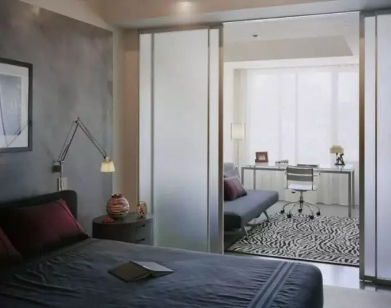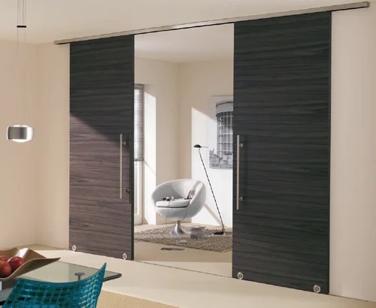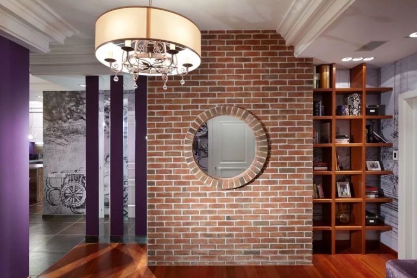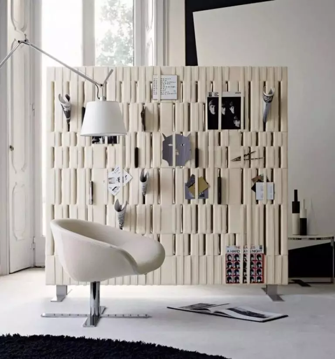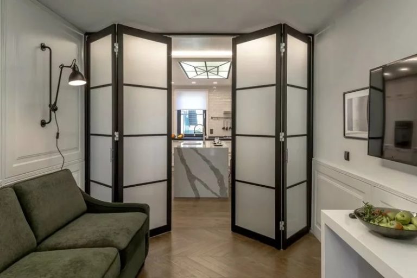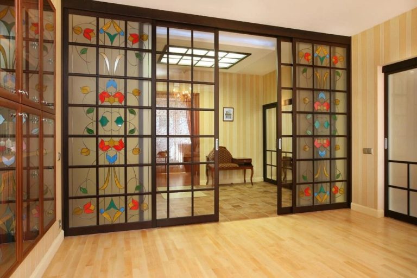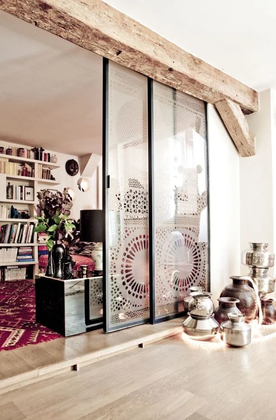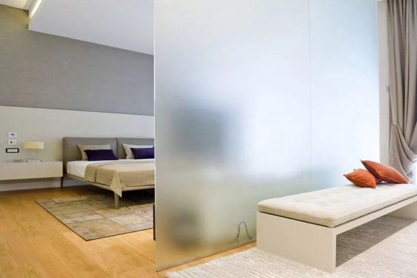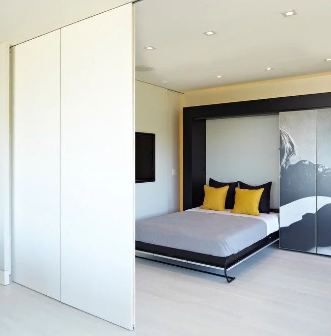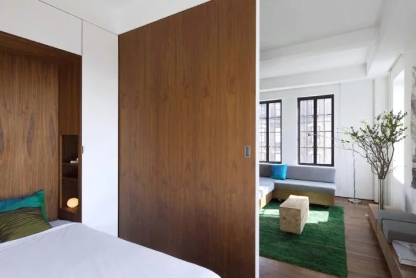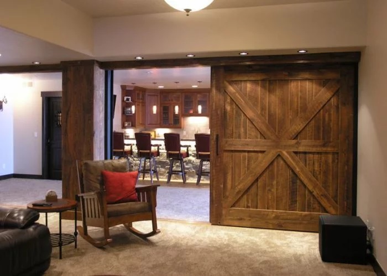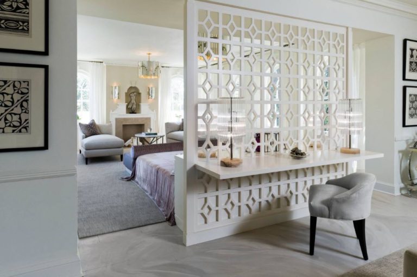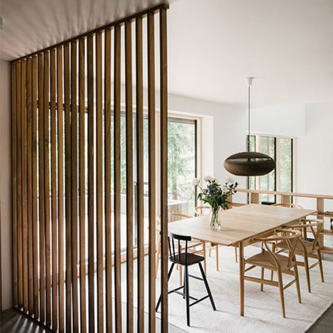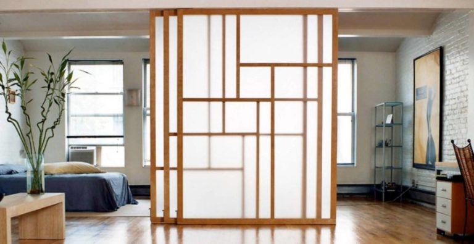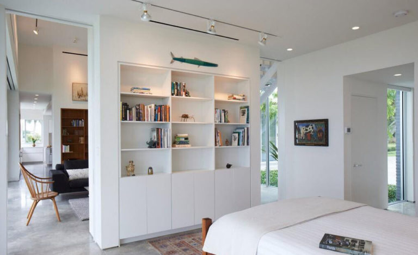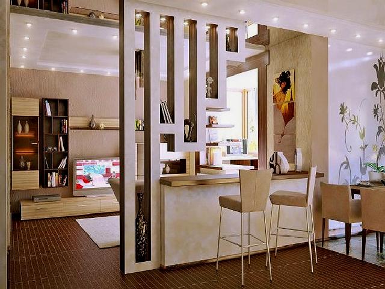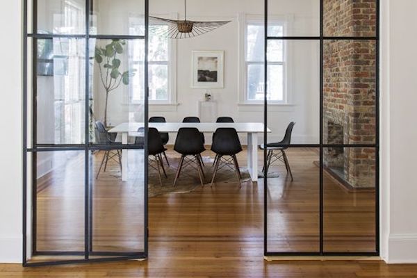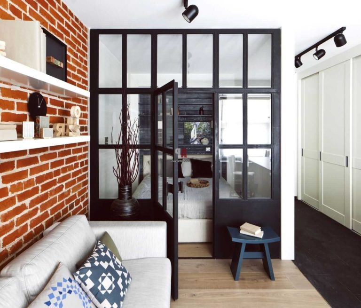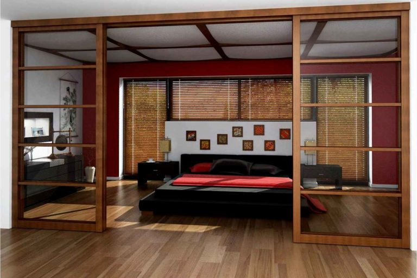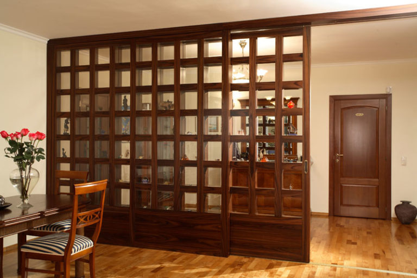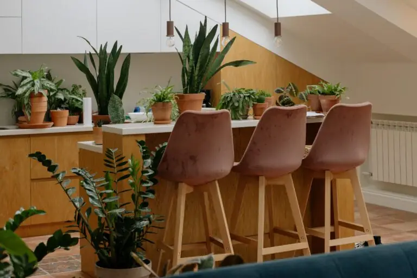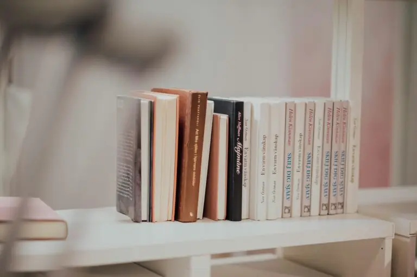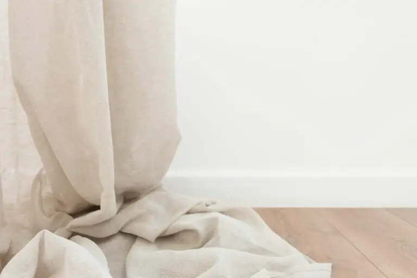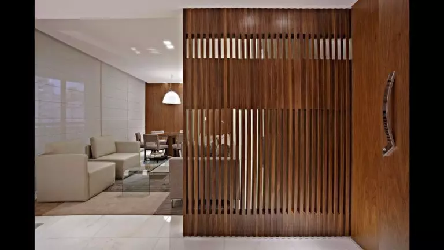
In addition to load-bearing walls, modern dwellings often use interior dividers and partitions which, depending on the design of the room, can fulfill various functions. Partitions in various materials can serve as zoning elements, serve as supports for different storage systems, equip a video area, or simply serve as a decorative element. In the example of real design projects presented in our selection of photos, you can familiarize yourself with different types of interior partitions and dividers. Find out what materials are used for their manufacture and what are the latest design trends used for modern interiors of urban and suburban homes. We hope that interesting design ideas, practical and functional options for interior partitions will inspire you for the renovation of your own home.
In simple terms, the interior partition is the same wall, but in a light version. The main function of the partitions is the division of the room, which means the zoning of the space. But there are also decorative partitions, which achieve a very conditional separation and are more likely to decorate the interior. There are dull, transparent, and combined design options for space zoning. Let’s take a closer look at the most popular options for interior partitions and their span.
Fixed partition – Additional wall
Fixed partitions include brick, stone, drywall, foam concrete, wood and glass block structures. These are partitions that not only perform zoning functions, but also do an excellent job of soundproofing space segments. They have good moisture resistance properties, are strong and durable. On such partitions, you can hang shelves, a TV and various wall decorations.
The so-called folding screen partitions are supports to which the main material is attached depending on the type. Depending on the complexity of the structure itself and the material chosen for the supports and screens, these partitions can be installed either with the help of specialists, or independently. The constructions are strong enough, but not sufficient to fix shelves or boxes. The plus is that despite the obvious zoning, the lighting from one room to another is not completely isolated.
Shelving partitions are incredibly popular because of their functionality. Open or combined shelves can be placed both from the floor itself and at a certain distance from it – depending on the location of the furniture in the functional area. It is possible to run a bilateral or deaf shelf from one of the parts. Obviously, such a design must be strong enough and durable.
One of the options for a fixed partition is a chimney structure. The chimney flue is located in the septum cavity, for this it must have sufficient internal space. The advantage of such a fireplace, located inside a large partition, is the possibility of observing the fire from different points in the room. However, these designs have drawbacks. If for the construction of an interior glass or wooden partition you do not need the authorization of the competent services, the installation of a chimney is not so simple.
Some partitions constitute a complete set composed of storage systems, work surfaces and household appliances integrated into the construction space.
Application of fixed partitions
For fixed partitions, there are many application options for small apartments and spacious private homes. For example, the use of partitions to separate the space from a bedroom and a bathroom is a fairly often used design technique. Such a partition allows you to install sinks with mirrors on the side of the bathroom (by hiding the communications in the cavity of the additional wall), and on the side of the bedroom, you can hang a TV or a table, shelves for books or anything else.
A similar variant of the combined partition allows you to create a complete set of storage systems, placing a video area on one side and a desk on the other. Such a design will be appropriate in the living room, in which the cabinet is located.
The use of fixed partitions in a large living room allows you to separate the space from the dining room or the library. As a result, you can achieve the desired privacy for certain functional segments of the home.
The same goes for separating the dining room from the living room. Glass partitions do not interfere with the penetration of light, but create an isolated atmosphere.
The decorative partitions separating the living room from the dining room do not interfere with the penetration of natural light, add a unique character to the interior, but at the same time fulfill their main function – the zoning of space.
Similar partitions can also be used as zoning elements for spacious utility spaces. In this case, you need to make sure that the material has sufficiently high moisture resistance qualities.
In a one-room studio, it is very difficult to do without partitions and dividers. For the zoning of a segment with berth, a light wooden partition is perfect, since it is this material which actively participates in the execution of part of the furniture and even in the decoration of the room.
Certain types of fixed partitions are created not so much for zoning as for support. Most often, these designs are used to secure the TV and other video and audio equipment.
You can apply wallpapers, paints, etc. on walls and see how they look in various interiors.
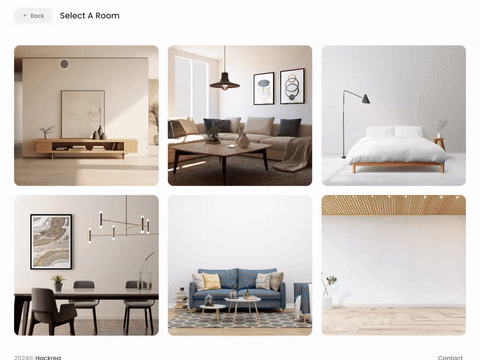
Sliding and pivoting partitions – a functional element of the interior
From the name itself, it is clear that such interior partitions act both as walls and doors. Whether the partition is opened by the type of sliding doors or folded up like a book – the main functions of zoning the room are fulfilled in the first place by such structures.
Using sliding glass partitions in the form of sliding doors, it is possible to separate a functional segment placed in a room with another practical guide, for example, to close a bedroom located in the living room. The same can be done with a desk located in the living room or a dressing room in the bedroom. These partitions have sufficiently high sound insulation properties, are solid and durable. But setting up such structures by yourself will be very difficult.
Sliding door partitions like horizontal wooden blinds fit perfectly into the modern interior, especially if the color of the wood is repeated in other elements of the room design.
A rotating fiberboard structure can serve several functions at the same time – to serve as a support for video equipment, used as a storage system in the living room, and in the bedroom segment, you can hang a mirror or picture on such a partition, without forgetting that the partition can pivot depending on the situation.
The rotary blind partitions in a vertical modification allow you to create different levels of closure of the functional area in a spacious room, depending on the angle of rotation of the structural elements. As a rule, these partitions are equipped with an electric drive and a control panel.
Materials
Interior partitions, depending on the design itself and the interior of the room, the functional background and the place of installation, can be made of different materials:
Most often, you may encounter the use of drywall to create a perfectly flat and smooth surface of the interior wall. These designs are easy to install, which can be done independently and takes up little space. The only drawback of drywall is not enough strength for fixing shelves, cupboards and other devices.
Drywall can even be curved. The finish of the smooth surfaces obtained is based on the style, color and texture of the room.
The wooden partitions bring a natural and unique warmth to the interior. For many styles of space design, wooden structures will not only be relevant, but will also become the highlight of the design.
The wooden partitions can be left in natural color and can be covered with paint. One of the most popular colors is white. The white lace patterns are light and airy, but only outward. In fact, such partitions can easily support the weight of open shelves or even consoles that act as a desk, stand or dressing table (depending on the functional purpose of the room).
Acrylic surfaces – a variant of decorative glass, are also often found in recent design projects. Eco-friendly, durable, yet lightweight acrylic constructions can become a practical decoration for modern homes. The surfaces are available in transparent and tinted versions; there are models with stained glass.
To create glass partitions, tempered glass is used in a special way, with increased properties of strength and durability. Of course, such designs will not be cheap and for their installation, it will be necessary to turn to specialists.
The wavy frosted glass lets in light, but it almost completely hides what is going on behind the partition. To separate the space from the bathroom located in the bedroom, such a design will be a practical and functional design solution.
Similar options for glass partitions, but only in the sliding version, can be used to separate the kitchen from the dining room or living room.
Polycarbonate partitions are easy to clean, light and durable. With such constructions, there is no need to worry about the possibility of division (relevant for homes with young children). Theoretically, such partitions can be installed independently, but it is very necessary to measure the dimensions so that the movement of the partition along the rail supports is not hampered and the design lasts a long time.
Combined partitions are no less common. The base of drywall (to which you can give almost any shape, even wavy) with inserts of other materials – wood, polycarbonate, light glass or even weaving of ropes, of string.
The partitions on a steel structure and with wooden elements arranged in a chaotic order are not so much a zoning as a decorative design, which brings uniqueness, originality and creativity to the interior.
Original design solutions for the execution of partitions include the option of using bamboo coated with special varnishes and antiseptics for long-term operation in a utility room with high humidity. For example, in a bathroom with such a partition, you can separate the area with the toilet from the water procedures segment.
Another way to add originality to the interior of the room is to use a hanging composition made up of many steel chains. Similar designs will arise organically in rooms decorated in a modern, loft or hi-tech style.
From the point of view of ease of installation, the most practical option for zoning the functional spaces of the room are ordinary curtains. For a modern interior, dense curtains on lurex inserted in metal bars will become an organic addition.
