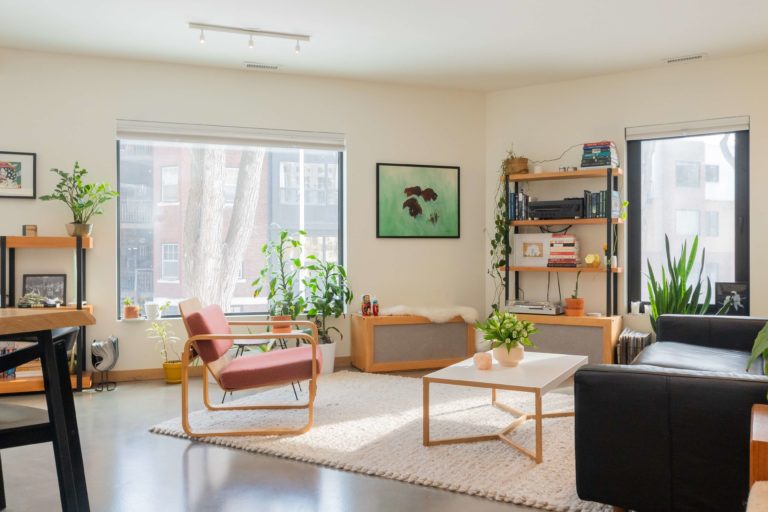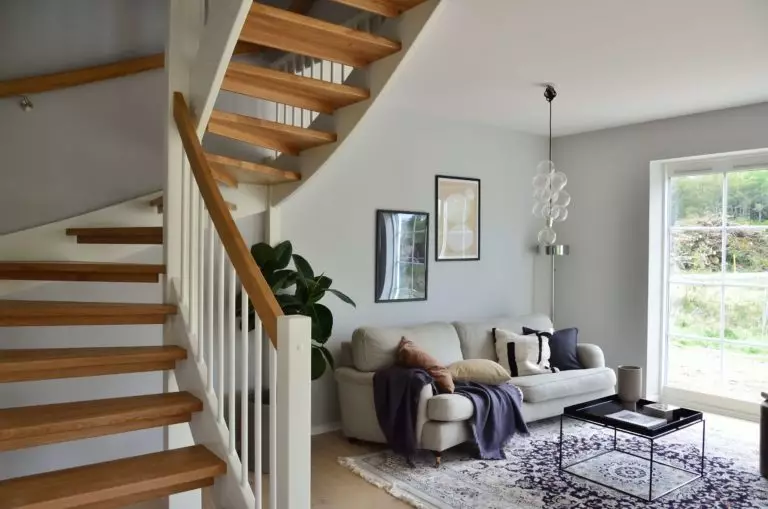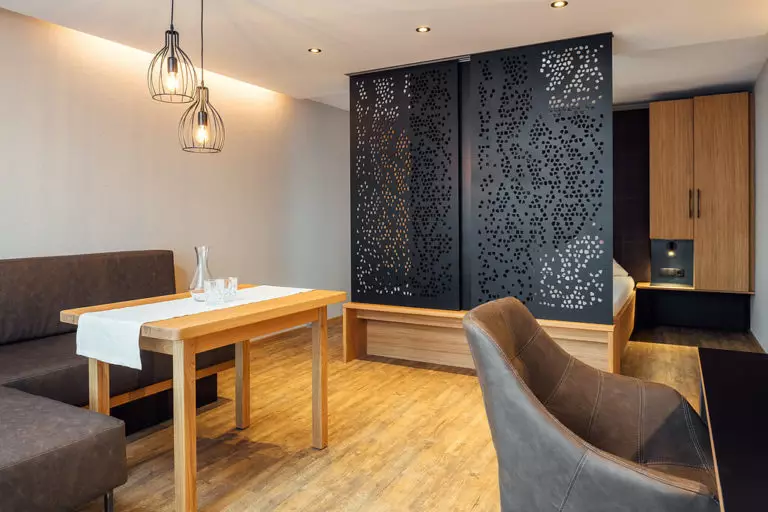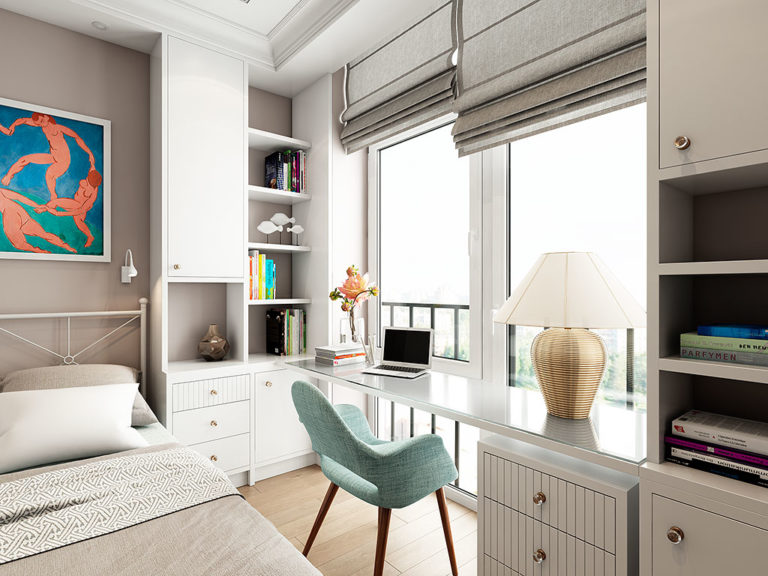
The design of a modest space – only 12 square meters (~130 square feet) – requires an individual approach. An excellent selection of colors, surface textures, and geometry of parts, combined with the rational use of every centimeter of the room, is a universal recipe for a stylish and comfortable room.
Design features of a small room
An objective assessment of architectural features and competent design with sketches of layouts will turn a small room into a stylish and comfortable space.
There are several useful techniques for using the compact dimensions of the room:
You can apply wallpapers, paints, etc. on walls and see how they look in various interiors.
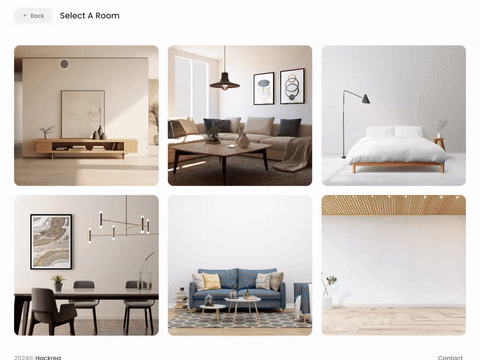
Competent renovation of a 12 sqm room
Interior decoration of the 12 sq. meters bedroom should first meet the owners’ ideas about the aesthetics of the interior of the room for sleep and relaxation. At the first stage, you need to decide on the style – country, modern, classic, eclecticism, or minimalism.
Depending on the chosen style, finishing materials are selected.
The general requirements for repairs in a small area are quite simple:
Color in the design of small rooms of 12 squares meters
For a small space to turn out to be interesting, it is essential to choose colors correctly. It should be presented so that even thoughts do not arise about the limited area of the room. In this regard, an essential role of 12 sq. m room design will play the choice of the color of the finish. Since the space to be decorated is small, it is better not to experiment with contrasting. It would be correct to focus on the representatives of the neutral palette. Replaceable accent accessories will look great against this background.
The magic of color is all-encompassing. If you want the design of a small space to amaze with its comfort, use warm colors. Need to push the boundaries? Light, cold shades of the gray and blue spectrum will come to the rescue. If we talk about the modern design of a 12 sq m room, this is a pure white, silver, pale green background.
The first, despite its standard associations with a hospital, creates a peaceful and light atmosphere in the house, but if the snow-white design is still annoying, that is, it seems coldish and aloof, feel free to adjust it to fit your vision of comfort.
For example, an accent wall will help to harmonize the situation. It is not at all necessary to make it bright. You can draw attention to it in other ways, in particular, by pasting it with original wallpaper or decorating it with textured material. But if you still stop at a riot of colors, then try to synchronize them in the interior. Let the color repeat itself on curtains, upholstery, textiles, decorative elements.
Dark colors in the interior of the room 12 sq. m are perceived somewhat hard. By narrowing the already small space, they will put pressure on the psyche, however, if you want to use them, try using a compromise finish. The accent part here is given a shade of burnt umber, while the remaining walls are painted in ivory. It will look stylish and attractive.
Finishing materials
Today, wallpapers are increasingly used to design small spaces. Silk-screen printing is at its peak. Decorative plaster and pastel colors can be an alternative substitute for them. In a pair of beige and sand flowers, you should take azure, chestnut, hazel.
In favor when decorating small rooms, 12 squares and photo wallpapers, especially with a 3 D effect, depicting landscape views.
In the ceiling decor, tension technologies are relevant. The gloss of the film surface will make the room brighter and visually higher. You don’t have to do it in white, but in a light color – it is a must!
Options for arranging furniture in a small room
There is no universal way to arrange furniture. The interior design is formed “on the spot” taking into account the individual characteristics of the premises and future residents’ wishes.
The room’s comfortable arrangement is provided by a minimum set of furniture in relation to the functions of this space. Its method may differ in the layout:
12 sqm room design by purpose
The style of the interior of a room of 12 square meters is the embodiment of design ideas, enclosed in the aesthetics of the geometry of the shapes and the color palette. The functional purpose of the premises directly affects its design and arrangement. Textiles, decor items and lighting are selected taking into account the chosen direction.
Men’s bedroom – brutal entourage
There is an opinion that the man does not care about what environment he lives in and what color his wallpaper is. But the fashion trends of brutal loft and country interiors have shown the opposite. The interior of a small men’s bedroom combines practicality of furnishings and brief details. The color scheme is restrained, but not boring at all – white, beige, chocolate, brick-terracotta, deep blue, and purple. There are a lot of options!
Complete relaxation is provided by the neutral atmosphere of home comfort – a couple of pillows casually thrown on the bed, a poster with your favorite group, and a strict form of high-tech lamps.
Women’s bedroom – romantic tenderness
The design of a small female bedroom differs from a male one in a wide variety of color palettes – from the lightest, even white shades to deep wine, emerald and plum. Any style will do, it is important not to overload the room with bulky furniture. In the women’s bedroom, a large wardrobe with a mirror, a dresser with a shelf for cosmetics and a comfortable bed are mandatory attributes. But endless soft pillows and draperies should be discarded. The original shape of the lampshades and soft textiles will add the charm of home comfort to the interior.
Shared bedroom
A double bedroom is a special place. Sitting comfortably in a small area of 12 square meters is not an easy task. When designing, it is worth taking into account the habits and needs of the owners of the premises – is this space only for relaxation or is a work area needed? How much storage space do you need? The color range is predominantly warm shades. The lighting is multi-level – a central chandelier and a couple of lamps with boudoir light for romantic meetings. It is recommended to separate the working area with a soft screen. Decor items include a couple of frames with photographs of loved ones and a figurine or a small vase of flowers. It would be enough.
Children bedroom
The child’s bedroom is a multifunctional space. In addition to sleeping, he plays and studies here. Depending on the age, kids and preschoolers will be delighted with photo wallpaper with their favorite cartoon characters and fairy tales. High school boys will love superhero posters, while girls will love floral or animal prints.
The teenage bedroom is being redesigned. Interior design is directly related to a high school child’s hobby – sports, music, art. The color scheme is in a balance between subdued and bright colors. An important point for a children’s bedroom is that all finishing materials, textiles, and furniture must meet safety standards.
A living room of 12 square meters
The limited size of a room directly affects its design. In a small living room of 12 sq. m there is no place for furniture with a complex design – curved facades, massive structures. A good solution is an ascetic design of glossy surfaces for dressers, cabinets, and upholstered furniture of simple geometric shapes.
Textured finishing materials of light shades will help to visually expand the space. “Raise” the ceiling and add air to a three-dimensional image of nature or a panorama of a city on a print wallpaper. Contrasting color combinations of the ceiling and floor will create an effect of depth, and bright shades of decor items will place accents in the right places.
The center of attraction in the small living room is a fireplace or a large TV. The rest of the interior is built around them. At the design stage, it is worth considering the number of family members – there should be enough space for everyone.
Small space zoning
Dividing a small room into zones within one room is one of the most critical design techniques.
Space zoning helps to solve several interior problems:
Zoning a small space is carried out in different ways – dividing the space using screens, partitions and furniture, or through optical illusions (light and color).
Allocation of part of the room with light partitions (made of plasterboard) allows you to create a private area. Folding screens (bamboo, fabric, paper) are more mobile and suitable for temporary zoning, for example, to separate the working area in the children’s bedroom. And decorative elements (beads or chains) will serve as an additional interior decoration (dining area in the living room).
Lighting in the design of small rooms of 12 sq.m.
Having a properly decorated window will solve the daylight issue. The abundance of reflective surfaces in the environment and rationally placed mirrors will make it as effective as possible.
Evening lighting will be a little more difficult. A lonely chandelier might be enough for such a small space, but this element is contrary to the rules for its design. The problem is that a lighting device of this type will visually bring the walls closer together, which cannot be allowed in the design of small rooms of 12 square meters.
To fill the interior with unobtrusive light, you will have to use several lighting schemes. The lamps built into the wall cornices, ceiling lights, directional light structures, sconces, table lamps will perfectly cope with the task. Ideally, they should be able to adjust the intensity of the light supply.
Indispensable when decorating a room of 12 sq. m will become floor lighting, so if there is an opportunity to organize it, do not miss it.
The choice of furniture for a room of 12 sq. m
Bedroom design 12 sq. m or another place can be perceived differently. The furniture must fit harmoniously into the style and dimensions of the room, you need to arrange it correctly. In no case should a small space be overloaded with a large number of furniture and bulky items. The following rules will be helpful:
For a living room of 12 sq. m, combined with a bedroom or other space, transforming furniture is suitable. Thanks to her, a room can be easily turned into a study, a living room or a bedroom.
To use the entire space correctly, you should use corners in a small area. Therefore, you need to pay attention to corner furniture designs that can accommodate a lot of things.
Choosing an interior style
For small rooms, it is best to choose simplified styles such as classic, french country, modern. They are not overloaded with details, variegated colors, or numerous ornaments. Interior styles with an abundance of dark colors, saturated shades, such as gothic, loft will not work. It is also better to refuse directions with dense and heavy fabrics, materials, bulky furniture, luxurious accessories of the Empire, Baroque, Victorian style.
Minimalism, on the other hand, will come in handy in its purest form. The design of the room should contain a minimum amount of furniture, light walls, simple accessories.
Decor for room decoration
Limited room space of 12 sq. m dictates its own rules in design. It is not recommended to use heavy curtain fabric for curtains with folds. A monochromatic canvas with a horizontal geometric pattern will ideally fit into the modest dimensions of the room.
Pillows of different shapes, bedspreads, and imitation of animal skins will stabilize the color balance of the space.
The lack of square meters is compensated by stylish decor items. You can choose antique or ultra-modern wall clocks, 3D paintings, original wall panels, classic photo frames and unique figurines of an unusual shape. It is important not to overload surfaces with too many items.
A small room will be decorated with a single-color pastel track with a medium-length pile. A bright and fluffy rug will decorate the functional area of the bedroom or nursery.
The whole perception of the interior does not depend on the number of square meters. The atmosphere in the 12 sq. m room is influenced by the competent layout, the characteristics of the selected colors, and the observance of proportions. Rational use of every centimeter will create a comfortable space.
Design options of 12 sq. m rooms of various layouts
In addition to the fact that the room is modest in size, it can also be disproportionate in volume and unsuccessful in shape.
It will be most comfortable to cope with decorating a room of 12 sq. m of the correct square look. Here you can experiment with both decoration and furniture.
A completely different approach will be needed for arranging a narrow rectangular space because it is so easy to turn it into a gloomy one. You will have to carefully think over every little thing and actively use it in the decor: mirrors, photo wallpaper and 3D paintings.
With high ceilings, you have to go for additional tricks. Their surface in the interior of the room is 12 sq. m will need to be decorated in dark colors, abundantly decorated with stucco molding, trimmed with beams, stained glass panels.
Conclusion + Photo gallery
The correct 12 sq. m room design can transform the space beyond recognition. You will see that the small room is not as bad as it seemed at first. Adapting to your needs can be time-consuming, but the result will be worth all the costs, so feel free to start!

